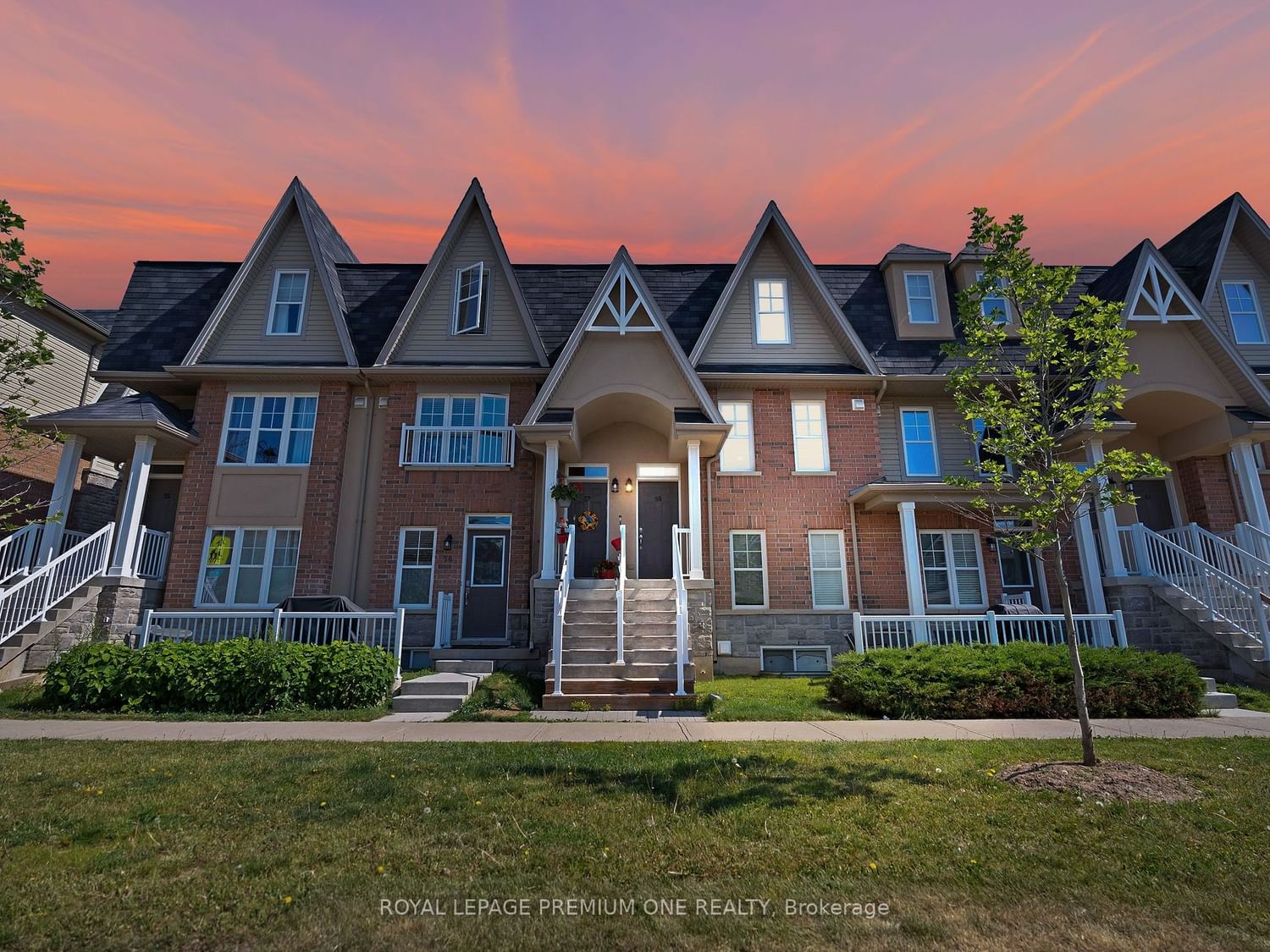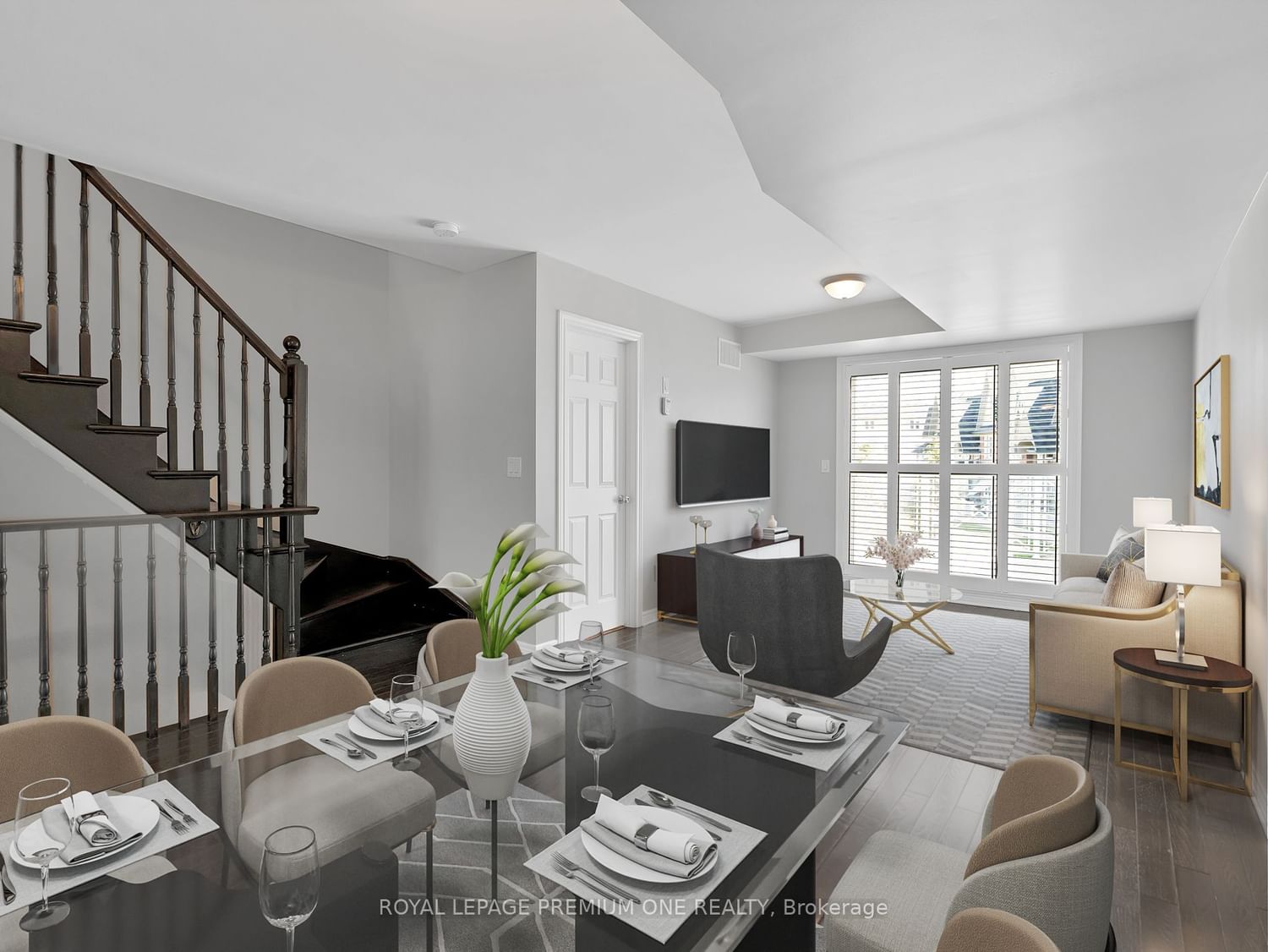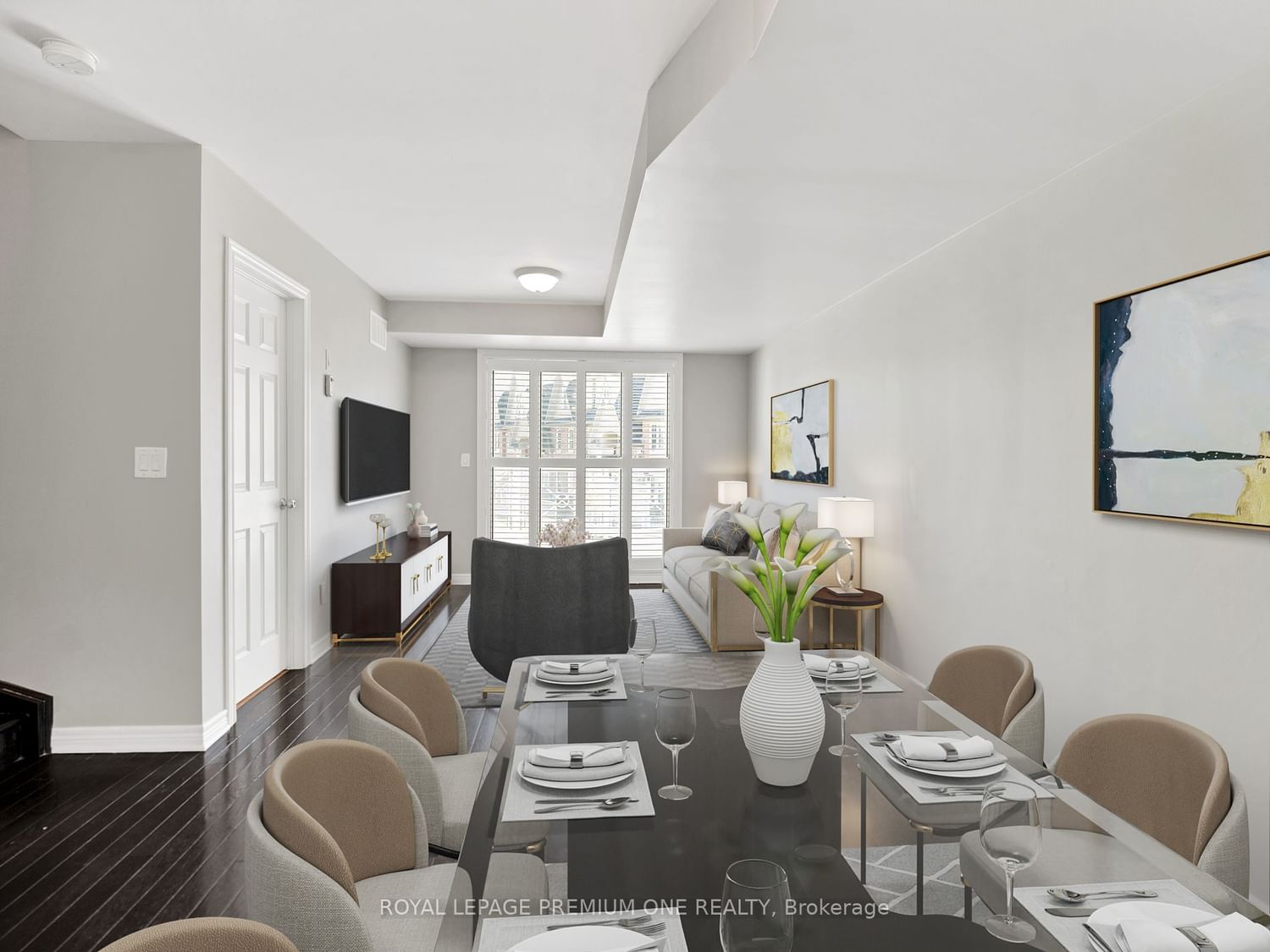Overview
-
Property Type
Condo Townhouse, Stacked Townhse
-
Bedrooms
2
-
Bathrooms
3
-
Square Feet
1200-1399
-
Exposure
South West
-
Total Parking
2.0 (1.0 Built-In Garage)
-
Maintenance
$290
-
Taxes
$2,574.00 (2023)
-
Balcony
Terr
Property description for 58-1380 Costigan Road, Milton, Clarke, L9T 8L2
Estimated price
Local Real Estate Price Trends
Active listings
Average Selling Price of a Condo Townhouse
April 2025
$849,833
Last 3 Months
$891,044
Last 12 Months
$893,464
April 2024
$882,000
Last 3 Months LY
$921,542
Last 12 Months LY
$906,607
Change
Change
Change
Historical Average Selling Price of a Condo Townhouse in Clarke
Average Selling Price
3 years ago
$1,024,978
Average Selling Price
5 years ago
$710,000
Average Selling Price
10 years ago
$456,573
Change
Change
Change
Number of Condo Townhouse Sold
April 2025
12
Last 3 Months
7
Last 12 Months
6
April 2024
3
Last 3 Months LY
6
Last 12 Months LY
4
Change
Change
Change
Average Selling price
Inventory Graph
Mortgage Calculator
This data is for informational purposes only.
|
Mortgage Payment per month |
|
|
Principal Amount |
Interest |
|
Total Payable |
Amortization |
Closing Cost Calculator
This data is for informational purposes only.
* A down payment of less than 20% is permitted only for first-time home buyers purchasing their principal residence. The minimum down payment required is 5% for the portion of the purchase price up to $500,000, and 10% for the portion between $500,000 and $1,500,000. For properties priced over $1,500,000, a minimum down payment of 20% is required.














